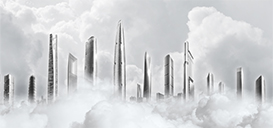Greenland Golden Horse ‘tops out’ Stage 1 of Park Sydney
Sydney, 9 March 2020 – Greenland Golden Horse, a joint venture between Greenland Australia and GH Australia, has today officially ‘topped out’ Stage 1 of its mixed-use residential development ‘Park Sydney’, in Erskineville, in Sydney’s inner-west.
The topping out signifies the structural completion of the highest floors of Park Sydney’s first buildings, ‘Botany’ and ‘Cascade’, reaching up to eight storeys in height.
To mark the occasion, Greenland Australia Managing Director, Sherwood Luo, Golden Horse Australia General Manager, Roger Luo, and Richard Crookes Constructions CEO, George Bardas, joined project partners and other stakeholders for an official topping out event on the top floor of the Botany building.
The event saw a ceremonial magnolia tree placed on the building’s rooftop, while project architects WMK Architecture, represented by Managing Director Greg Barnett, also presented Mr Luo with a traditional bonsai tree in recognition of the topping out.
At the event, Mr Luo confirmed the topping out was an exciting milestone for the Park Sydney project.
“With construction commencing in August 2018, this event was testament to the fact that the project is progressing well and on schedule,” said Mr Luo.
“We are very happy with the works undertaken to date by our construction partners Richard Crookes Constructions, and are delighted that they are meeting our strict quality criteria – our buyers can rest assured these buildings will be delivered to the highest calibre possible.
“It was fantastic to take time out to celebrate the latest milestone in the construction of this transformational development with our project partners.”
Mr Luo’s comments were backed by Mr Bardas, who said the event signified the success of a strong project team.
“While the overall residential sector slowed down last year, the confidence of Greenland Golden Horse in many ways defied the prevailing market sentiment, which resulted in the Park Sydney build progressing as planned,” he explained.
“We’ve enjoyed working with Greenland Australia on several of their other projects, including Leichhardt Green and Lucent North Sydney, and we’re mutually committed to that same level of quality in this latest iconic project.
“This shows that as project partners and as a project team, we can achieve exceptional residential outcomes that meet Sydney’s growing demand for first-class housing.”
Attendees at the event also received a first glimpse of Park Sydney’s facade, with the scaffolding along Mitchell Road recently removed to reveal WMK’s industrial-inspired design for the Botany and Cascade buildings, which reflect a distinctive, modern character in keeping with the local personality of the Erskineville neighbourhood.
As Erskineville’s newest masterplanned community, Park Sydney will be a unique integrated community with Stage 1 including 330 apartments, which are due for completion in the last quarter of 2020.
Stage 1 will also incorporate 5,000sqm of retail, including a 1,600sqm Woolworths Metro, a childcare facility, plus food, beverage and lifestyle retail, approximately 70 basement parking spaces offering 90 minutes free parking, and direct access to the retail centre via travellator.
The Park Sydney development will ultimately offer in the order of 10,000sqm of retail amenity, with a 4,000sqm full-range supermarket as part of a future stage, and 1,000sqm of specialty shops, as well as multiple lifestyle and fresh food, beverage and dining experiences.
Encompassing 6.9 hectares, Park Sydney will be one of the largest urban renewal projects in Sydney, with each of the buildings uniquely crafted to deliver high quality design set amongst extensive open space and retail amenity.
Visit www.parksydney.com.au for more information.

