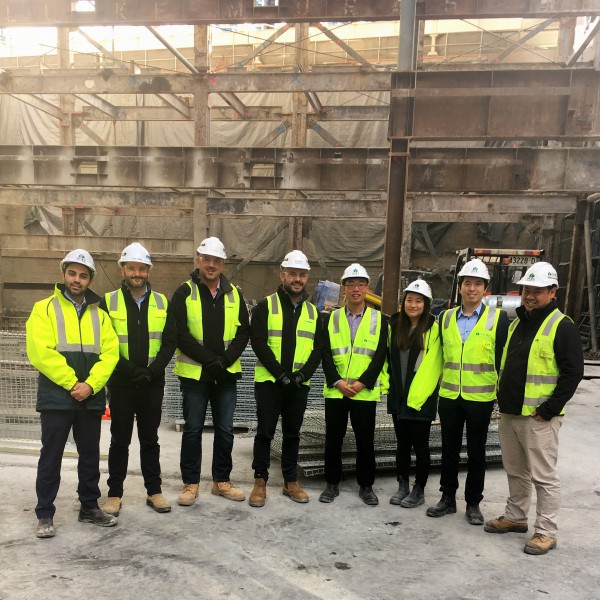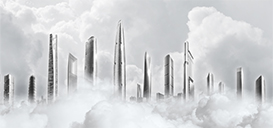Partial demolition of the former Sydney Water HQ on Bathurst Street completed
Sydney, 10 July 2017
The final large piece of concrete was removed from a steel column, and the final slab hammered, on the site of the Greenland Centre last week. Having reached this major milestone, Delta Group will now finish demobilising its machinery and workforce. Delta began their work in early 2016. Probuild has now officially taken over as principal contractor and their presence onsite will become more apparent in coming weeks.
Managing Director Sherwood Luo said that the job was unconventional. “The steel beams and columns of the original building dating from the ‘60s proved to be very strong and will form an integral part of the new tower. Cross bracing nonetheless needed to be installed as each floor was demolished, so the structure wouldn’t flex. It was also necessary to lower the existing basement and pour concrete to accommodate new passenger and car lifts.
“With thousands of pedestrians passing the site, many businesses and some residents nearby, traffic and noise control were important. Hundreds of Echo Barriers suspended from scaffolding followed the work zone, but noise reverberation remained a challenge when high impact plant and equipment was essential. Alternative methodologies including ‘water bursting’ were tried but weren’t successful at separating concrete from steel.”

Probuild & Greenland inspect the site
Nathan Smith, Senior Project Manager & Michael Li, Assistant Project Director centre
The Greenland Centre under construction at 115-119 Bathurst Street will be the tallest residential apartment building in Sydney at 235-metres above ground level. This is equivalent to the length of 16 standard State Transit buses standing end on end. To give another sense of scale, this is over three times the height of the historic St Mary’s Cathedral spires on College Street, both of which stand 74.6 metres tall.
Designed by BVN Donovan Hill and Woods Bagot, the tower design calls for approximately:
• 1,200 tonnes of structural steel
• 46,000 cubic metres of concrete (almost half the amount used to build the Sydney Harbour Bridge)
• 32,000 square metres of external glazing (slightly more than the ANZ Stadium roof size) and
• 75,000 linear metres of electrical and fibre optic cabling (nearly twice the circumference of the Earth).
https://greenlandaustralia.com.au/en/greenland-centre/

